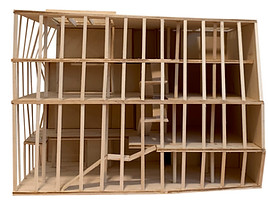SF Urban Institute
The design for the San Francisco Urban Institute utilizes vertical and slanted slats to create a dynamic, wave-like facade. The spacing of the slats reflects the rhythms of urban noise, producing subtle variations in the transparency of the building and its system of light and shadow. Wood was chosen as the primary building material to create a warm, inviting environment and to emphasize the Urban Institute's value of sustainability. The exhibition spaces are placed at the street corner to engage passerbys and establish a visual connection between the museum and the surrounding city. The entire exhibition is also divided across all four floors to encourage greater circulation throughout the building while voids on the second and fourth levels help facilitate interactions across floors. The collaborative workspace is on the third floor adjacent to the urban model exhibition, establishing a proximity that highlights the direct relationship between the work produced by the Urban Research & Policy Center and the exhibitions on display at the Urban Institute.











